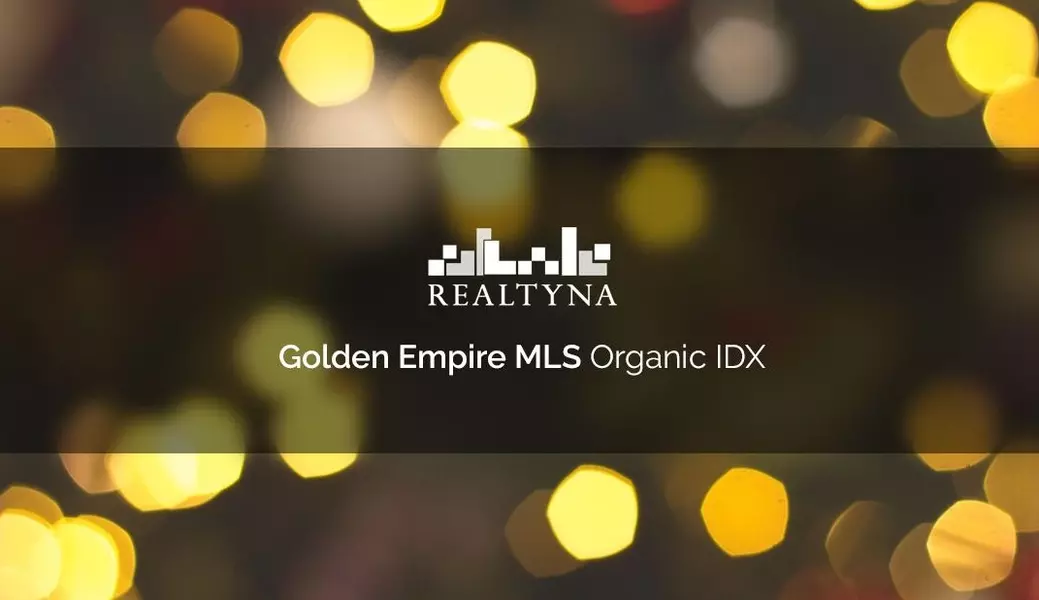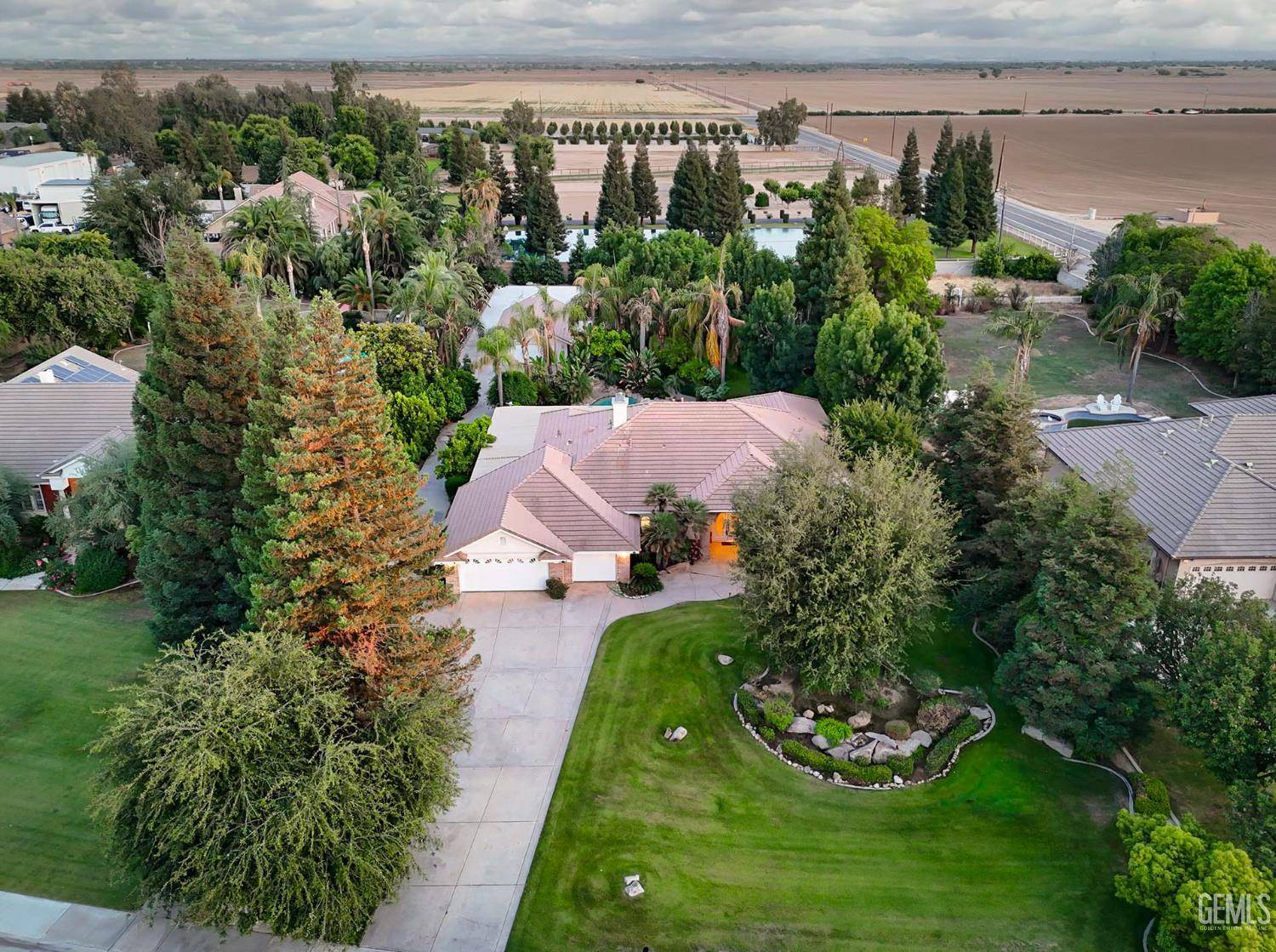REQUEST A TOUR If you would like to see this home without being there in person, select the "Virtual Tour" option and your agent will contact you to discuss available opportunities.
In-PersonVirtual Tour
$ 925,000
Est. payment | /mo
4 Beds
2.5 Baths
3,213 SqFt
$ 925,000
Est. payment | /mo
4 Beds
2.5 Baths
3,213 SqFt
OPEN HOUSE
Sun Jun 08, 1:00pm - 4:00pm
Key Details
Property Type Single Family Home
Sub Type Single Family Residence
Listing Status Active
Purchase Type For Sale
Square Footage 3,213 sqft
Price per Sqft $287
MLS Listing ID 202505142
Bedrooms 4
Year Built 2002
Lot Size 1.020 Acres
Property Sub-Type Single Family Residence
Property Description
This stunning 4-bedroom + office, 2.5-bath home sits on a 1-acre cul-de-sac lot in desirable Northwest Bakersfield, offering over 3,200 sq. ft. of living space. Enjoy a split-wing floor plan with formal dining, plantation shutters, central vac, and fireplaces in both the family room and spacious primary suite. The kitchen features granite countertops, a center island, and mostly newer appliances. The primary suite includes a dual-sided fireplace, large closets, and access to an enclosed patio. The backyard is a true oasis with a large wrap-around covered patio, pool and spa, artificial turf in areas, fruit trees, and a park-like atmosphere. A standout feature of this property is the large detached shop in the back, ideal for car collectors, hobbyists, or anyone needing serious storage space. With extra-wide concrete driveways and additional parking, there's room for RVs, trailers, and more.
Location
State CA
County Kern
Area 63
Zoning R1
Interior
Fireplaces Number 2
Exterior
Pool Inground, Spa
Community Features Cul De Sac
Building
Story 1
Schools
Elementary Schools Rio Bravo-Greel
Middle Schools Rio Bravo-Greel
High Schools Liberty
School District Rio Bravo Greeley
Others
Special Listing Condition None of the Above
Virtual Tour https://www.tourfactory.com/idxr3210391

Listed by Bart A Tipton • Keller Williams Realty

Learn More About LPT Realty
Follow Us







