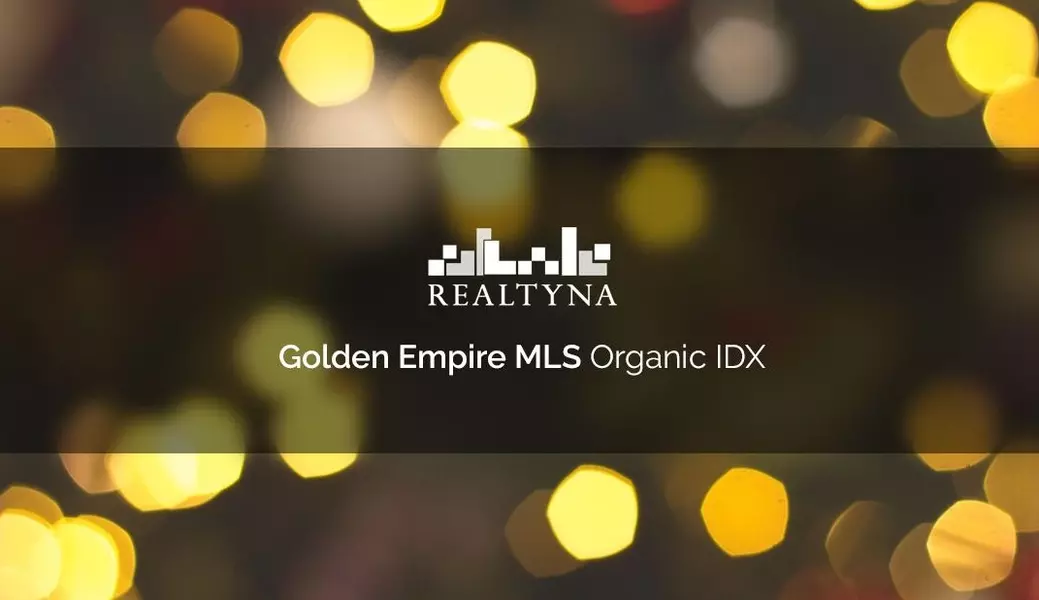REQUEST A TOUR If you would like to see this home without being there in person, select the "Virtual Tour" option and your agent will contact you to discuss available opportunities.
In-PersonVirtual Tour
$ 459,440
Est. payment | /mo
4 Beds
2.5 Baths
5,841 Sqft Lot
$ 459,440
Est. payment | /mo
4 Beds
2.5 Baths
5,841 Sqft Lot
Key Details
Property Type Single Family Home
Sub Type Single Family Residence
Listing Status Active
Purchase Type For Sale
MLS Listing ID 202505852
Bedrooms 4
Year Built 2025
Lot Size 5,841 Sqft
Property Sub-Type Single Family Residence
Property Description
The Naples floorplan is 2,105 square feet and features 4 bedrooms, 2.5 bathrooms, and a 3-car garage as the standard configuration. Ask the Falcon Ridge Sales Representative about flexible room options such as an office, den, or a guest suite. The exterior designs are built in the architectural traditions of Modern, Traditional Farmhouse, and Cottage, thoughtfully designed with covered porches, covered patios, inviting carriage lights, stone and brick veneer, and siding on select elevations, creating an appealing atmosphere in this neighborhood. On the interior of the home, you will find standard features such as tile flooring at the entry, kitchen, baths, and laundry room, Whirlpool ® stainless steel appliances, granite countertops, center island, pantry, and a brushed nickel trim and hardware package.
Location
State CA
County Kern
Area 61
Zoning other
Exterior
Pool None
Community Features Cul De Sac
Building
Story 1
Schools
Elementary Schools Albany Park
Middle Schools Almond Tree
High Schools Kennedy, Robert F.
School District Delano Union
Others
Special Listing Condition None of the Above

Listed by Lana Z Fahoum • San Joaquin Valley Homes

Learn More About LPT Realty
Follow Us


